


CLAPBOARD HOUSE
The Bahamian Clapboard House which dates back to the early 1600s, developed as an Architectural style that is typically characterized as a timber framed building with overlapping wooden planks to finish the exterior walls. During this period, the Architectural style came to the Bahamas with British Colonization, and later reached the shores of South Florida with the migration of skilled Bahamian laborers in search of work. The influence of the Architectural style is still evident today in the cities of Miami, Coral Gables, and Key West. These historic houses were originally built by Bahamian Boat-builders who used their exceptional woodworking skills in home construction to develop an Architectural style that is unique to the Bahamas and the surrounding region.
Our Clapboard House series of plans offer the Property Owner an affordable and efficient alternative to a custom designed building. These pre-designed Housing Models provide high quality Residential design for a substantial reduction in the associated Consultant fees, and a significantly reduced timeframe for the production of the Construction drawings. All the Models can be purchased as a complete set of Building plans required for Building Permit approvals and Construction documentation.
Each Model consists of the following basic Components:
-
Living / Dining / Kitchen
-
Bedroom / Bath
-
Porch
The Components are arranged in a variety of ways to create the Models and meet the unique Space requirement of the Property Owner. A detached Garage building is available upon request for all Single-family Home Models.
The use of modern materials replaces the traditional timber frame and wooden planks to provide a more durable building while maintaining the Architectural inspiration for the Building character of the Clapboard House Models, and the Building structures are detailed to withstand Hurricane storm force winds common in the region. The Porches and awning style Bahama shutters protect the window openings from direct sunlight, thereby reducing the indoor temperature of the buildings for lower energy cooling costs during the hot Summer months. The interior Living space of the Models are designed for maximum exposure to natural light and ventilation, while the Porches serve as a comfortable transition to the outdoors. A Site Plan is provided with each set of Building plans to ensure the best suited location for the Model on the Property Owner's building site.
Depending on the Property Owner's finish selections for the interior Living space, the estimated Building Construction cost of the Models can be in the range of $200 - $250 / sq. ft., offering each Property Owner a variety of planning options to meet their Budget requirement.
Model:
C-A1
Roof Style:
Gable Profile
Description:
Single-family Home -
Kitchen / Dining / Living
2 Bedrooms / 2 Baths
Laundry Room
Entry Porch
Rear Porch
Building Area:
Living - 1,066 sq. ft.
Porches - 178 sq. ft.
Total - 1,244 sq. ft.
Building Size:
Width - 27'-3"
Depth - 47'-3"







Model:
C-A1.1
Roof Style:
Hip Profile
Description:
Single-family Home -
Kitchen / Dining / Living
2 Bedrooms / 2 Baths
Laundry Room
Entry Porch
Rear Porch
Building Area:
Living - 1,066 sq. ft.
Porch - 178 sq. ft.
Total - 1,244 sq. ft.
Building Size:
Width - 27'-3"
Depth - 47'-3"







Model:
C-A2
Roof Style:
Gable Profile
Description:
Single-family Home -
Kitchen / Dining / Living
2 Bedrooms / 2 Baths
Laundry Room
Porch
Building Area:
Living - 1,066 sq. ft.
Porch - 501 sq. ft.
Total - 1,567 sq. ft.
Building Size:
Width - 34'-3"
Depth - 47'-3"







Model:
C-A2.1
Roof Style:
Hip Profile
Description:
Single-family Home -
Kitchen / Dining / Living
2 Bedrooms / 2 Baths
Laundry Room
Porch
Building Area:
Living - 1,066 sq. ft.
Porch - 501 sq. ft.
Total - 1,567 sq. ft.
Building Size:
Width - 34'-3"
Depth - 47'-3"







Model:
C-A3
Roof Style:
Gable Profile
Description:
Single-family Home -
Living / Dining / Kitchen
2 Bedrooms / 1 Bath
Laundry Room
Entry Porch
Rear Porch
Building Area:
Living - 977 sq. ft.
Porch - 157 sq. ft.
Total - 1,134 sq. ft.
Building Size:
Width - 34'-2"
Depth - 37'-3"







Model:
C-A3.1
Roof Style:
Hip Profile
Description:
Single-family Home -
Living / Dining / Kitchen
2 Bedrooms / 1 Bath
Laundry Room
Entry Porch
Rear Porch
Building Area:
Living - 977 sq. ft.
Porch - 157 sq. ft.
Total - 1,134 sq. ft.
Building Size:
Width - 34'-2"
Depth - 37'-3"







Model:
C-A4
Roof Style:
Gable Profile
Description:
Single-family Home -
Living / Dining / Kitchen
2 Bedrooms / 1 Bath
Laundry Room
Porch
Building Area:
Living - 977 sq. ft.
Porch - 424 sq. ft.
Total - 1,401 sq. ft.
Building Size:
Width - 42'-3"
Depth - 37'-3"







Model:
C-A4.1
Roof Style:
Hip Profile
Description:
Single-family Home -
Living / Dining / Kitchen
2 Bedrooms / 1 Bath
Laundry Room
Porch
Building Area:
Living - 977 sq. ft.
Porch - 424 sq. ft.
Total - 1,401 sq. ft.
Building Size:
Width - 42'-3"
Depth - 37'-3"
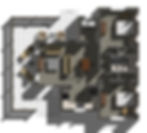




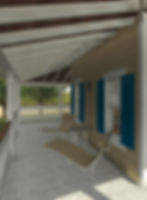

Model:
C-B1
Roof Style:
Gable Profile
Description:
Single-family Home -
Kitchen / Dining / Living
3 Bedrooms / 3 Baths
Laundry Room
Entry Porch
Rear Porch
Building Area:
Living - 1,362 sq. ft.
Porch - 191 sq. ft.
Total - 1,553 sq ft.
Building Size:
Width - 41'-10"
Depth - 47'-3"







Model:
C-B1.1
Roof Style:
Hip Profile
Description:
Single-family Home -
Kitchen / Dining / Living
3 Bedrooms / 3 Baths
Laundry Room
Entry Porch
Rear Porch
Building Area:
Living - 1,362 sq. ft.
Porch - 191 sq. ft.
Total - 1,553 sq ft.
Building Size:
Width - 41'-10"
Depth - 47'-3"







Model:
C-B2
Roof Style:
Gable Profile
Description:
Single-family Home -
Kitchen / Dining / Living
3 Bedrooms / 3 Baths
Laundry Room
Entry Porch
Rear Porch
Building Area:
Living - 1,377 sq. ft.
Porch - 309 sq. ft.
Total - 1,686 sq. ft.
Building Size:
Width - 41'-10"
Depth - 47'-3"







Model:
C-B2.1
Roof Style:
Hip Profile
Description:
Single-family Home -
Kitchen / Dining / Living
3 Bedrooms / 3 Baths
Laundry Room
Entry Porch
Rear Porch
Building Area:
Living - 1,377 sq. ft.
Porch - 309 sq. ft.
Total - 1,686 sq. ft.
Building Size:
Width - 41'-10"
Depth - 47'-3"







Model:
C-B3
Roof Style:
Gable Profile
Description:
Single-family Home -
Living / Dining / Kitchen
3 Bedrooms / 2 Baths
Laundry Room
Entry Porch
Rear Porch
Building Area:
Living - 1,315 sq. ft.
Porch - 310 sq. ft.
Total - 1,625 sq. ft.
Building Size:
Width - 46'-11"
Depth - 37'-3"







Model:
C-B3.1
Roof Style:
Hip Profile
Description:
Single-family Home -
Living / Dining / Kitchen
3 Bedrooms / 2 Baths
Laundry Room
Entry Porch
Rear Porch
Building Area:
Living - 1,315 sq. ft.
Porch - 310 sq. ft.
Total - 1,625 sq. ft.
Building Size:
Width - 46'-11"
Depth - 37'-3"
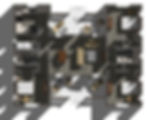






Model:
C-B4
Roof Style:
Gable Profile
Description:
Single-family Home -
Living / Dining / Kitchen
3 Bedrooms / 2 Baths
Laundry Room
Entry Porch
Rear Porch
Building Area:
Living - 1,315 sq. ft.
Porch - 310 sq. ft.
Total - 1,625 sq. ft.
Building Size:
Width - 46'-11"
Depth - 37'-3"







Model:
C-B4.1
Roof Style:
Hip Profile
Description:
Single-family Home -
Living / Dining / Kitchen
3 Bedrooms / 2 Baths
Laundry Room
Entry Porch
Rear Porch
Building Area:
Living - 1,315 sq. ft.
Porch - 310 sq. ft.
Total - 1,625 sq. ft.
Building Size:
Width - 46'-11"
Depth - 37'-3"







Model:
C-C1
Roof Style:
Gable Profile
Description:
Single-family Home -
Living / Dining / Kitchen
3 Bedrooms / 2 Baths
Laundry Room
Entry Porch
Rear Porch
Attic Space
Building Area:
Ground / Living - 1,066 sq. ft.
Upper / Attic - 536 sq. ft.
Porch - 184 sq. ft.
Total - 1,786 sq. ft.
Building Size:
Width - 27'-2"
Depth - 47'-3"









Model:
C-C1.1
Roof Style:
Gable Profile
Description:
Single-family Home -
Living / Dining / Kitchen
3 Bedrooms / 2 Baths
Laundry Room
Porch
Attic Space
Building Area:
Ground / Living - 1,066 sq. ft.
Upper / Attic - 536 sq. ft.
Porch - 501 sq. ft.
Total - 2,103 sq. ft.
Building Size:
Width - 34'-3"
Depth - 47'-3"









Model:
C-C2
Roof Style:
Gable Profile
Description:
Single-family Home -
Living / Dining / Kitchen
2 Bedrooms / 1 Bath
Laundry Room
Entry Porch
Rear Porch
Attic Space
Building Area:
Ground / Living - 1,011 sq. ft.
Upper / Attic - 447 sq. ft.
Porch - 170 sq. ft.
Total - 1,628 sq. ft.
Building Size:
Width - 36'-3"
Depth - 37'-3"









Model:
C-C2.1
Roof Style:
Gable Profile
Description:
Single-family Home -
Living / Dining / Kitchen
2 Bedrooms / 1 Bath
Laundry Room
Porch
Attic Space
Building Area:
Ground / Living - 1,011 sq. ft.
Upper / Attic - 553 sq. ft.
Porch - 392 sq. ft.
Total - 1,956 sq. ft.
Building Size:
Width - 43'-6"
Depth - 37'-3"









Model:
C-C3
Roof Style:
Gable Profile
Description:
Single-family Home -
Kitchen / Dining / Living
3 Bedrooms / 3 Baths
Laundry Room
Entry Porch
Rear Porch
Attic Space
Building Area:
Ground / Living - 1,362 sq. ft.
Upper / Attic - 626 sq. ft.
Porch - 195 sq. ft.
Total - 2,183 sq. ft.
Building Size:
Width - 41'-11"
Depth - 47'-3"









Model:
C-C3.1
Roof Style:
Gable Profile
Description:
Single-family Home -
Kitchen / Dining / Living
3 Bedrooms / 3 Baths
Laundry Room
Entry Porch
Rear Porch
Attic Space
Building Area:
Ground / Living - 1,377 sq. ft.
Upper / Attic - 626 sq. ft.
Porch - 307 sq. ft.
Total - 2,310 sq. ft.
Building Size:
Width - 41'-11"
Depth - 47'-3"









Model:
C-C4
Roof Style:
Gable Profile
Description:
Single-family Home -
Living / Dining / Kitchen
3 Bedrooms / 2 Baths
Laundry Closet
Entry Porch
Rear Porch
Attic Space
Building Area:
Ground / Living - 1,315 sq. ft.
Upper / Attic - 440 sq. ft.
Porch - 310 sq. ft.
Total - 2,065 sq. ft.
Building Size:
Width - 46'-11"
Depth - 37'-3"









Model:
C-C4.1
Roof Style:
Gable Profile
Description:
Single-family Home -
Living / Dining / Kitchen
3 Bedrooms / 2 Baths
Laundry Closet
Entry Porch
Rear Porch
Attic Space
Building Area:
Ground / Living - 1,345 sq. ft.
Upper / Attic - 422 sq. ft.
Porch - 310 sq. ft.
Total - 2,077 sq. ft.
Building Size:
Width - 46'-11"
Depth - 37'-3"

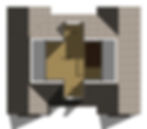







Model:
C-DP1
Roof Style:
Gable Profile
Description / Unit:
Multi-family Duplex -
1 Bedroom / 1 Bath
Laundry Room
Entry Porch
Courtyard
Building Area / Unit:
Living - 690 sq. ft.
Porch - 84 sq. ft.
Total - 774 sq. ft.
Building Area Total:
Living - 1,380 sq. ft.
Porch - 168 sq. ft.
Total - 1,548 sq. ft.
Building Size:
Width - 40'-8"
Depth - 46'-4"





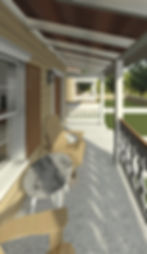

Model:
C-DP1.1
Roof Style:
Hip Profile
Description / Unit:
Multi-family Duplex -
1 Bedroom / 1 Bath
Laundry Room
Entry Porch
Courtyard
Building Area / Unit:
Living - 690 sq. ft.
Porch - 84 sq. ft.
Total - 774 sq. ft.
Building Area Total:
Living - 1,380 sq. ft.
Porch - 168 sq. ft.
Total - 1,548 sq. ft.
Building Size:
Width - 40'-8"
Depth - 46'-4"







Model:
C-DP2
Roof Style:
Gable Profile
Description / Unit:
Multi-family Duplex -
2 Bedrooms / 1 Bath
Laundry Room
Entry Porch
Courtyard
Building Area / Unit:
Living - 871 sq. ft.
Porch - 84 sq. ft.
Total - 955 sq. ft.
Building Area Total:
Living - 1,742 sq. ft.
Porch - 168 sq. ft.
Total - 1,910 sq. ft.
Building Size:
Width - 40'-8"
Depth - 57'-8"







Model:
C-DP2.1
Roof Style:
Hip Profile
Description / Unit:
Multi-family Duplex -
2 Bedrooms / 1 Bath
Laundry Room
Entry Porch
Courtyard
Building Area / Unit:
Living - 871 sq. ft.
Porch - 84 sq. ft.
Total - 955 sq. ft.
Building Area Total:
Living - 1,742 sq. ft.
Porch - 168 sq. ft.
Total - 1,910 sq. ft.
Building Size:
Width - 40'-8"
Depth - 57'-8"







Model:
C-TH1
Roof Style:
Gable Profile
Description / Unit:
Multi-family Townhouse -
2 Bedrooms / 1.5 Baths
Laundry Closet
Entry Porch / Balcony
Rear Porch / Balcony
Building Area / Unit:
Living - 1,400 sq. ft.
Porch / Balcony - 348 sq. ft.
Total - 1,748 sq. ft.
Building Area Total:
Living - 2,800 sq. ft.
Porch / Balcony - 696 sq. ft.
Total - 3,496 sq. ft.
Building Size:
Width - 40'-8"
Depth - 52'-4"









Model:
C-TH1.1
Roof Style:
Hip Profile
Description / Unit:
Multi-family Townhouse -
2 Bedrooms / 1.5 Baths
Laundry Closet
Entry Porch / Balcony
Rear Porch / Balcony
Building Area / Unit:
Living - 1,400 sq. ft.
Porch / Balcony - 348 sq. ft.
Total - 1,748 sq. ft.
Building Area Total:
Living - 2,800 sq. ft.
Porch / Balcony - 696 sq. ft.
Total - 3,496 sq. ft.
Building Size:
Width - 40'-8"
Depth - 52'-4"
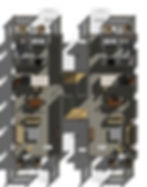








Model:
C-TH2
Roof Style:
Gable Profile
Description / Unit:
Multi-family Townhouse -
2 Bedrooms / 3 Baths
Study / Guest Room
Laundry Closet
Entry Porch / Balcony
Rear Porch / Balcony
Building Area / Unit:
Living - 1,776 sq. ft.
Porch / Balcony - 348 sq. ft.
Total - 2,124 sq. ft.
Building Area Total:
Living - 3,552 sq. ft.
Porch / Balcony - 696 sq. ft.
Total - 4,248 sq. ft.
Building Size:
Width - 40'-8"
Depth - 61'-10"







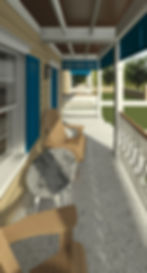

Model:
C-TH2.1
Roof Style:
Hip Profile
Description / Unit:
Multi-family Townhouse -
2 Bedrooms / 3 Baths
Study / Guest Room
Laundry Closet
Entry Porch / Balcony
Rear Porch / Balcony
Building Area / Unit:
Living - 1,776 sq. ft.
Porch / Balcony - 348 sq. ft.
Total - 2,124 sq. ft.
Building Area Total:
Living - 3,552 sq. ft.
Porch / Balcony - 696 sq. ft.
Total - 4,248 sq. ft.
Building Size:
Width - 40'-8"
Depth - 61'-10"








