


SHOTGUN HOUSE
The Bahamian Shotgun House which dates back to the early 1800s, developed as an Architectural style that is typically characterized as a narrow rectangular residence, with the rooms arranged one behind the other. During this period, the Architectural style which originated in West Africa, came to the Bahamas with the British Loyalists and African Slaves who settled there after the American War of Independence. The Shotgun House later reached the shores of South Florida with the migration of skilled Bahamian laborers in search of work and in need of housing. The influence of the Architectural style is still evident today in some of the older neighborhoods of Miami, Coral Gables, and Key West. These historic buildings were originally constructed as housing by the Bahamian laborers who used their exceptional skills in home construction to develop an Architectural style that is unique to the Bahamas and the surrounding region.
ADI Architects Limited was featured in the recent Rent. article, a subsidiary of Redfin, about Shotgun style apartment living. Read the full article here: Railroad Apartment Living: A Blend of Style and Simplicity | ApartmentGuide | Redfin. Our Shotgun House series of plans offer the Property Owner an affordable and efficient alternative to a custom designed building. These pre-designed Housing Models provide high quality Residential design for a substantial reduction in the associated Consultant fees, and a significantly reduced timeframe for the production of the Construction drawings. All the Models are available as a complete set of Building plans required for Building Permit approvals and Construction documentation.
Each Model consists of the following basic Components:
-
Living / Dining / Kitchen
-
Bedroom / Bath
-
Porch
-
Garage (Optional)
The Components are arranged in a variety of ways to create the Models and meet the unique Space requirement of the Property Owner. The Garage Component is available upon request for all Single-family Home Models.
The use of traditional Bahamian Architecture provides the inspiration for the Building character of the Shotgun House Models, and the Building structures are detailed to withstand Hurricane storm force winds common in the region. The interior Living space of the Models are designed for maximum exposure to natural light and ventilation, while the Porches serve as a comfortable transition to the outdoors. A Site Plan is provided with each set of Building plans to ensure the best suited location for the Model on the Property Owner's building site.
Depending on the Property Owner's finish selections for the interior Living space, the estimated Building Construction cost of the Models can be in the range of $200 - $250 / sq. ft., offering each Property Owner a variety of planning options to meet their Budget requirement.
Model:
S-A1
Roof Style:
Gable Profile
Description:
Single-family Home -
Living / Dining / Kitchen
1 Bedroom / 1 Bath
Laundry Closet
Entry Porch
Garage (Optional)
Building Area:
Living - 640 sq. ft.
Porch - 84 sq. ft.
Total - 724 sq. ft.
Building Size:
Width - 16'-4"
Depth - 46'-4"







Model:
S-A1.1
Roof Style:
Hip Profile
Description:
Single-family Home -
Living / Dining / Kitchen
1 Bedroom / 1 Bath
Laundry Closet
Entry Porch
Garage (Optional)
Building Area:
Living - 640 sq. ft.
Porch - 84 sq. ft.
Total - 724 sq. ft.
Building Size:
Width - 16'-4"
Depth - 46'-4"







Model:
S-A2
Roof Style:
Gable Profile
Description:
Single-family Home -
Living / Dining / Kitchen
1 Bedroom / 1 Bath
Laundry Closet
Entry Porch
Rear Porch
Garage (Optional)
Building Area:
Living - 640 sq. ft.
Porch - 300 sq. ft.
Total - 940 sq. ft.
Building Size:
Width - 22'-4"
Depth - 52'-4"



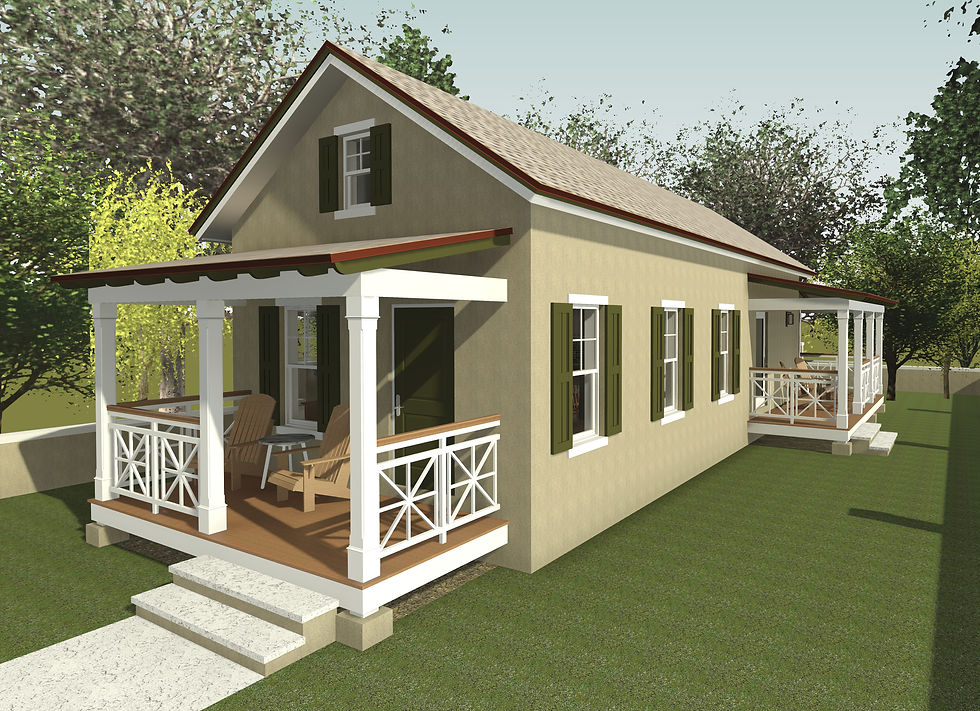



Model:
S-A2.1
Roof Style:
Hip Profile
Description:
Single-family Home -
Living / Dining / Kitchen
1 Bedroom / 1 Bath
Laundry Closet
Entry Porch
Rear Porch
Garage (Optional)
Building Area:
Living - 640 sq. ft.
Porch - 300 sq. ft.
Total - 940 sq. ft.
Building Size:
Width - 22'-4"
Depth - 52'-4"







Model:
S-A3
Roof Style:
Gable Profile
Description:
Single-family Home -
Living / Dining / Kitchen
1 Bedroom / 1 Bath
Laundry Room
Entry Porch
Garage (Optional)
Building Area:
Living - 684 sq. ft.
Porch - 213 sq. ft.
Total - 897 sq. ft.
Building Size:
Width - 22'-4"
Depth - 46'-4"







Model:
S-A3.1
Roof Style:
Hip Profile
Description:
Single-family Home -
Living / Dining / Kitchen
1 Bedroom / 1 Bath
Laundry Room
Entry Porch
Garage (Optional)
Building Area:
Living - 684 sq. ft.
Porch - 213 sq. ft.
Total - 897 sq. ft.
Building Size:
Width - 22'-4"
Depth - 46'-4"







Model:
S-A4
Roof Style:
Gable Profile
Description:
Single-family Home -
Living / Dining / Kitchen
1 Bedroom / 1 Bath
Laundry Closet
Home Office
Entry Porch
Rear Porch
Garage (Optional)
Building Area:
Living - 704 sq. ft.
Porch - 260 sq. ft.
Total - 944 sq. ft.
Building Size:
Width - 22'-4"
Depth - 52'-4"







Model:
S-A4.1
Roof Style:
Hip Profile
Description:
Single-family Home -
Living / Dining / Kitchen
1 Bedroom / 1 Bath
Laundry Closet
Home Office
Entry Porch
Rear Porch
Garage (Optional)
Building Area:
Living - 704 sq. ft.
Porch - 260 sq. ft.
Total - 944 sq. ft.
Building Size:
Width - 22'-4"
Depth - 52'-4"







Model:
S-B1
Roof Style:
Gable Profile
Description:
Single-family Home -
Living / Dining / Kitchen
2 Bedrooms / 1 Bath
Laundry Closet
Entry Porch
Garage (Optional)
Building Area:
Living - 821 sq. ft.
Porch - 84 sq. ft.
Total - 905 sq ft.
Building Size:
Width - 16'-4"
Depth - 57'-8"



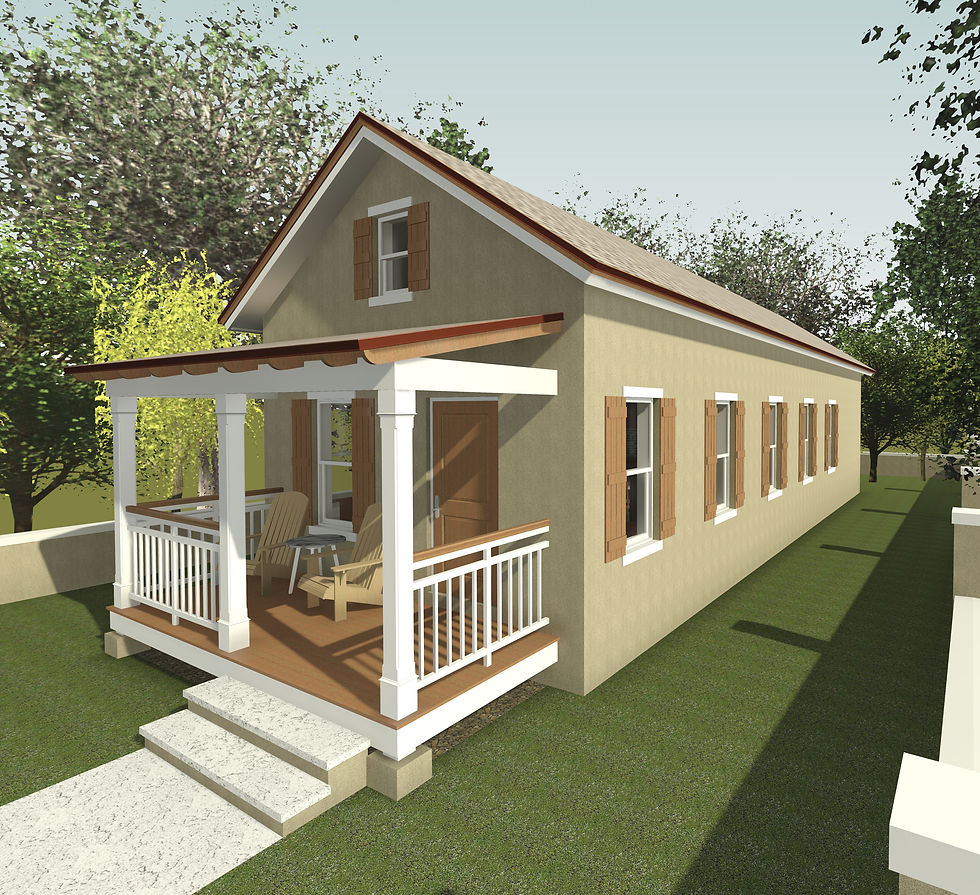



Model:
S-B1.1
Roof Style:
Hip Profile
Description:
Single-family Home -
Living / Dining / Kitchen
2 Bedrooms / 1 Bath
Laundry Closet
Entry Porch
Garage (Optional)
Building Area:
Living - 821 sq. ft.
Porch - 84 sq. ft.
Total - 905 sq ft.
Building Size:
Width - 16'-4"
Depth - 57'-8"







Model:
S-B2
Roof Style:
Gable Profile
Description:
Single-family Home -
Living / Dining / Kitchen
2 Bedrooms / 1 Bath
Laundry Room
Entry Porch
Rear Porch
Garage (Optional)
Building Area:
Living - 865 sq. ft.
Porch - 319 sq. ft.
Total - 1,184 sq. ft.
Building Size:
Width - 22'-4"
Depth - 63'-8"







Model:
S-B2.1
Roof Style:
Hip Profile
Description:
Single-family Home -
Living / Dining / Kitchen
2 Bedrooms / 1 Bath
Laundry Room
Entry Porch
Rear Porch
Garage (Optional)
Building Area:
Living - 865 sq. ft.
Porch - 319 sq. ft.
Total - 1,184 sq. ft.
Building Size:
Width - 22'-4"
Depth - 63'-8"







Model:
S-B3
Roof Style:
Gable Profile
Description:
Single-family Home -
Living / Dining / Kitchen
2 Bedrooms / 1 Bath
Laundry Room
Entry Porch
Garage (Optional)
Building Area:
Living - 860 sq. ft.
Porch - 218 sq. ft.
Total - 1,078 sq. ft.
Building Size:
Width - 22'-4"
Depth - 57'-8"







Model:
S-B3.1
Roof Style:
Hip Profile
Description:
Single-family Home -
Living / Dining / Kitchen
2 Bedrooms / 1 Bath
Laundry Room
Entry Porch
Garage (Optional)
Building Area:
Living - 860 sq. ft.
Porch - 218 sq. ft.
Total - 1,078 sq. ft.
Building Size:
Width - 22'-4"
Depth - 57'-8"







Model:
S-B4
Roof Style:
Gable Profile
Description:
Single-family Home -
Living / Dining / Kitchen
2 Bedrooms / 1 Bath
Laundry Room
Home Office
Entry Porch
Rear Porch
Garage (Optional)
Building Area:
Living - 934 sq. ft.
Porch - 273 sq. ft.
Total - 1,207 sq. ft.
Building Size:
Width - 22'-4"
Depth - 63'-8"






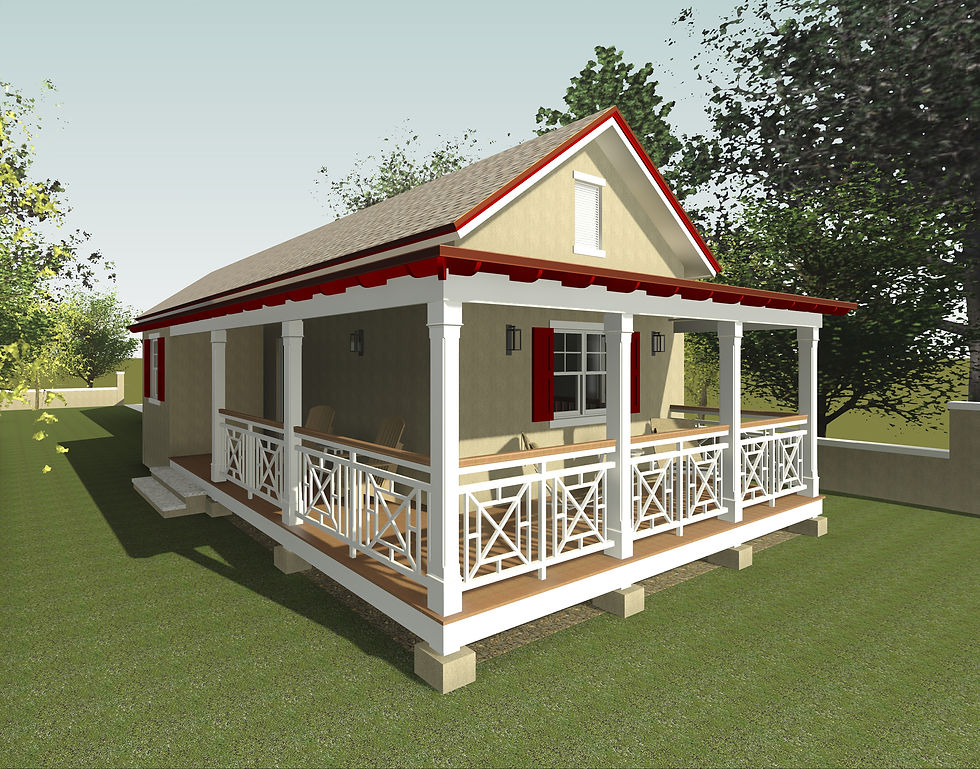
Model:
S-B4.1
Roof Style:
Hip Profile
Description:
Single-family Home -
Living / Dining / Kitchen
2 Bedrooms / 1 Bath
Laundry Room
Home Office
Entry Porch
Rear Porch
Garage (Optional)
Building Area:
Living - 934 sq. ft.
Porch - 273 sq. ft.
Total - 1,207 sq. ft.
Building Size:
Width - 22'-4"
Depth - 63'-8"







Model:
S-B5
Roof Style:
Gable Profile
Description:
Single-family Home -
Living / Dining / Kitchen
2 Bedrooms / 1 Bath
Laundry Closet
Entry Porch
Rear Porch
Garage (Optional)
Building Area:
Living - 826 sq. ft.
Porch - 281 sq. ft.
Total - 1,107 sq. ft.
Building Size:
Width - 32'-0"
Depth - 52'-4"







Model:
S-B5.1
Roof Style:
Hip Profile
Description:
Single-family Home -
Living / Dining / Kitchen
2 Bedrooms / 1 Bath
Laundry Closet
Entry Porch
Rear Porch
Garage (Optional)
Building Area:
Living - 826 sq. ft.
Porch - 281 sq. ft.
Total - 1,107 sq. ft.
Building Size:
Width - 32'-0"
Depth - 52'-4"







Model:
S-B6
Roof Style:
Gable Profile
Description:
Single-family Home -
Living / Dining / Kitchen
2 Bedrooms / 1 Bath
Laundry Closet
Entry Porch
Garage (Optional)
Building Area:
Living - 826 sq. ft.
Porch - 223 sq. ft.
Total - 1,049 sq. ft.
Building Size:
Width - 32'-0"
Depth - 46'-4"







Model:
S-B6.1
Roof Style:
Hip Profile
Description:
Single-family Home -
Living / Dining / Kitchen
2 Bedrooms / 1 Bath
Laundry Closet
Entry Porch
Garage (Optional)
Building Area:
Living - 826 sq. ft.
Porch - 223 sq. ft.
Total - 1,049 sq. ft.
Building Size:
Width - 32'-0"
Depth - 46'-4"







Model:
S-B7
Roof Style:
Gable Profile
Description:
Single-family Home -
Living / Dining / Kitchen
2 Bedrooms / 1 Bath
Laundry Closet
Entry Porch
Rear Porch
Garage (Optional)
Building Area:
Living - 826 sq. ft.
Porch - 170 sq. ft.
Total - 996 sq. ft.
Building Size:
Width - 32'-0"
Depth - 46'-4"







Model:
S-B7.1
Roof Style:
Hip Profile
Description:
Single-family Home -
Living / Dining / Kitchen
2 Bedrooms / 1 Bath
Laundry Closet
Entry Porch
Rear Porch
Garage (Optional)
Building Area:
Living - 826 sq. ft.
Porch - 170 sq. ft.
Total - 996 sq. ft.
Building Size:
Width - 32'-0"
Depth - 46'-4"







Model:
S-B8
Roof Style:
Gable Profile
Description:
Single-family Home -
Living / Dining / Kitchen
2 Bedrooms / 1 Bath
Laundry Closet
Home Office
Entry Porch
Garage (Optional)
Building Area:
Living - 895 sq. ft.
Porch - 178 sq. ft.
Total - 1,073 sq. ft.
Building Size:
Width - 32'-0"
Depth - 46'-4"







Model:
S-B8.1
Roof Style:
Hip Profile
Description:
Single-family Home -
Living / Dining / Kitchen
2 Bedrooms / 1 Bath
Laundry Closet
Home Office
Entry Porch
Garage (Optional)
Building Area:
Living - 895 sq. ft.
Porch - 178 sq. ft.
Total - 1,073 sq. ft.
Building Size:
Width - 32'-0"
Depth - 46'-4"







Model:
S-C1
Roof Style:
Gable Profile
Description:
Single-family Home -
Living / Dining / Kitchen
3 Bedrooms / 2 Baths
Laundry Closet
Entry Porch
Rear Porch
Garage (Optional)
Building Area:
Living - 1,091 sq. ft.
Porch - 177 sq. ft.
Total - 1,268 sq. ft.
Building Size:
Width - 33'-0"
Depth - 57'-8"







Model:
S-C1.1
Roof Style:
Hip Profile
Description:
Single-family Home -
Living / Dining / Kitchen
3 Bedrooms / 2 Baths
Laundry Closet
Entry Porch
Rear Porch
Garage (Optional)
Building Area:
Living - 1,091 sq. ft.
Porch - 177 sq. ft.
Total - 1,268 sq. ft.
Building Size:
Width - 33'-0"
Depth - 57'-8"



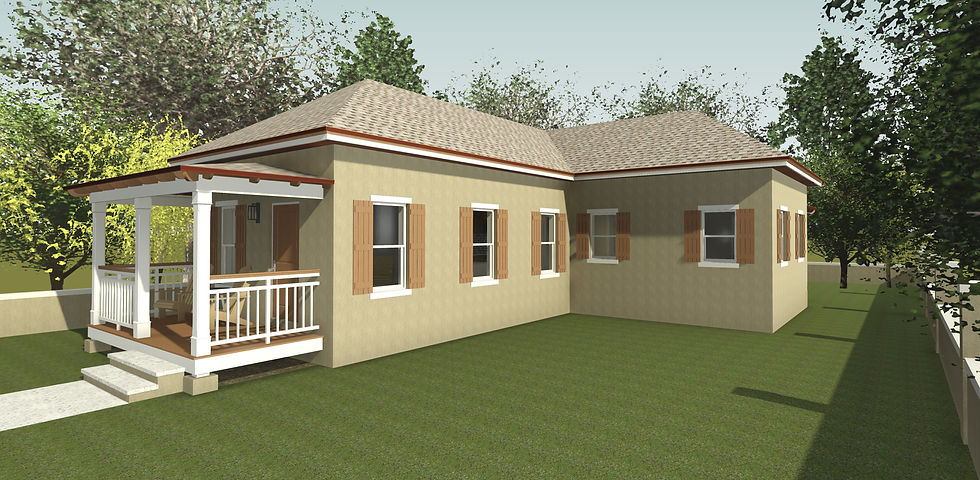



Model:
S-C2
Roof Style:
Gable Profile
Description:
Single-family Home -
Living / Dining / Kitchen
3 Bedrooms / 2 Baths
Laundry Closet
Entry Porch
Rear Porch
Garage (Optional)
Building Area:
Living - 1,091 sq. ft.
Porch - 281 sq. ft.
Total - 1,372 sq. ft.
Building Size:
Width - 33'-0"
Depth - 63'-8"




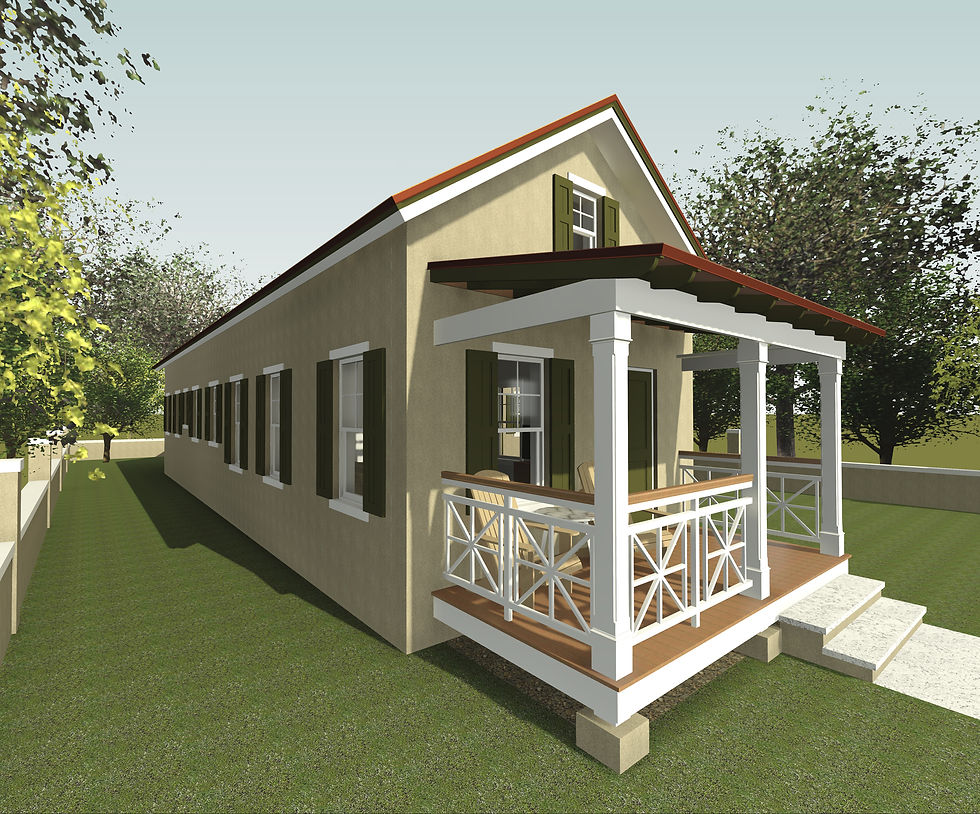


Model:
S-C2.1
Roof Style:
Hip Profile
Description:
Single-family Home -
Living / Dining / Kitchen
3 Bedrooms / 2 Baths
Laundry Closet
Entry Porch
Rear Porch
Garage (Optional)
Building Area:
Living - 1,091 sq. ft.
Porch - 281 sq. ft.
Total - 1,372 sq. ft.
Building Size:
Width - 33'-0"
Depth - 63'-8"







Model:
S-C3
Roof Style:
Gable Profile
Description:
Single-family Home -
Living / Dining / Kitchen
3 Bedrooms / 2 Baths
Laundry Room
Entry Porch
Garage (Optional)
Building Area:
Living - 1,132 sq. ft.
Porch - 226 sq. ft.
Total - 1,358 sq. ft.
Building Size:
Width - 33'-0"
Depth - 57'-8"






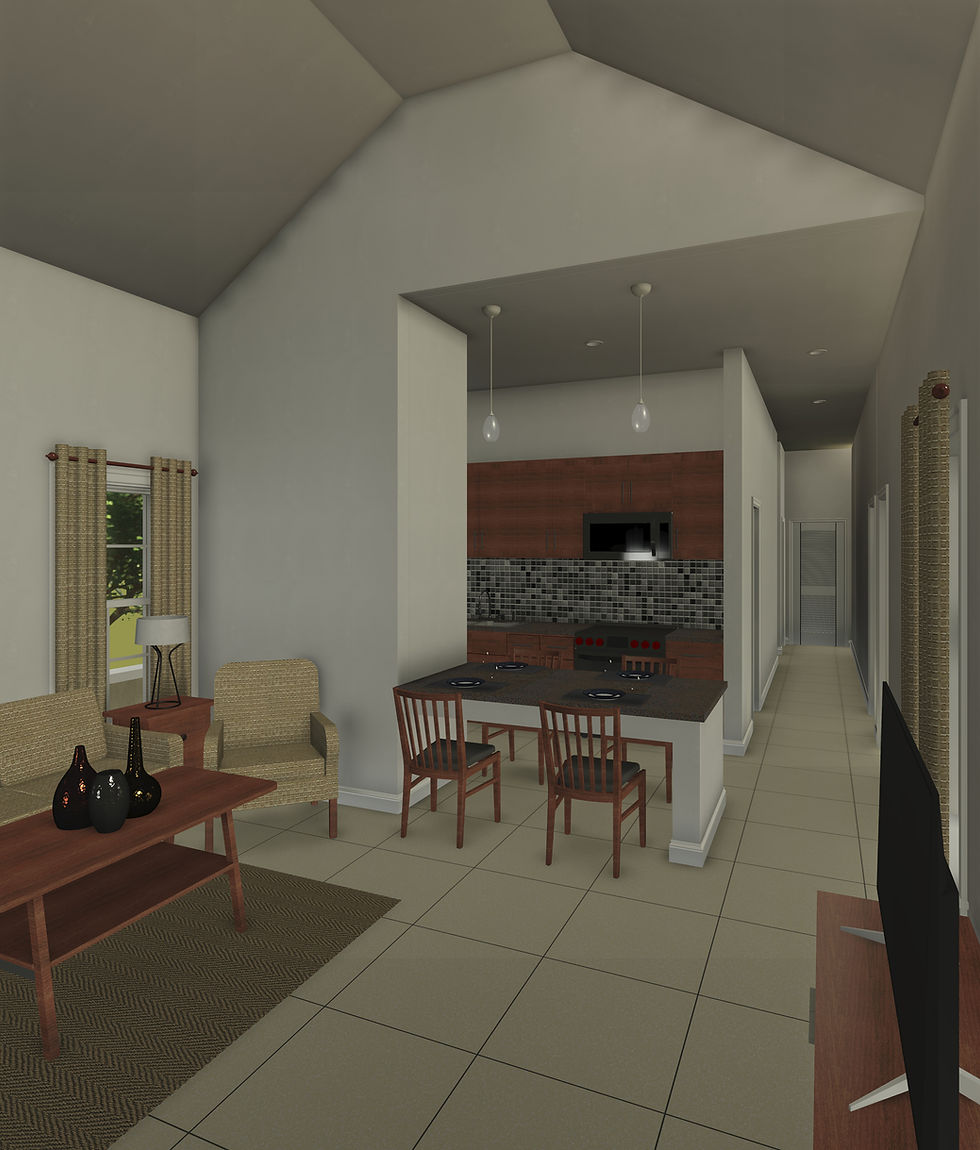
Model:
S-C3.1
Roof Style:
Hip Profile
Description:
Single-family Home -
Living / Dining / Kitchen
3 Bedrooms / 2 Baths
Laundry Room
Entry Porch
Garage (Optional)
Building Area:
Living - 1,132 sq. ft.
Porch - 226 sq. ft.
Total - 1,358 sq. ft.
Building Size:
Width - 33'-0"
Depth - 57'-8"







Model:
S-C4
Roof Style:
Gable Profile
Description:
Single-family Home -
Living / Dining / Kitchen
3 Bedrooms / 2 Baths
Laundry Closet
Home Office
Entry Porch
Rear Porch
Garage (Optional)
Building Area:
Living - 1,161 sq. ft.
Porch - 238 sq. ft.
Total - 1,399 sq. ft.
Building Size:
Width - 33'-0"
Depth - 63'-8"







Model:
S-C4.1
Roof Style:
Hip Profile
Description:
Single-family Home -
Living / Dining / Kitchen
3 Bedrooms / 2 Baths
Laundry Closet
Home Office
Entry Porch
Rear Porch
Garage (Optional)
Building Area:
Living - 1,161 sq. ft.
Porch - 238 sq. ft.
Total - 1,399 sq. ft.
Building Size:
Width - 33'-0"
Depth - 63'-8"







Model:
S-DP1
Roof Style:
Gable Profile
Description / Unit:
Multi-family Duplex -
Living / Dining / Kitchen
1 Bedroom / 1 Bath
Laundry Room
Entry Porch
Courtyard
Building Area / Unit:
Living - 690 sq. ft.
Porch - 84 sq. ft.
Total - 774 sq. ft.
Building Area Total:
Living - 1,380 sq. ft.
Porch - 168 sq. ft.
Total - 1,548 sq. ft.
Building Size:
Width - 40'-8"
Depth - 46'-4"







Model:
S-DP1.1
Roof Style:
Hip Profile
Description / Unit:
Multi-family Duplex -
Living / Dining / Kitchen
1 Bedroom / 1 Bath
Laundry Room
Entry Porch
Courtyard
Building Area / Unit:
Living - 690 sq. ft.
Porch - 84 sq. ft.
Total - 774 sq. ft.
Building Area Total:
Living - 1,380 sq. ft.
Porch - 168 sq. ft.
Total - 1,548 sq. ft.
Building Size:
Width - 40'-8"
Depth - 46'-4"







Model:
S-DP2
Roof Style:
Gable Profile
Description / Unit:
Multi-family Duplex -
Living / Dining / Kitchen
2 Bedrooms / 1 Bath
Laundry Room
Entry Porch
Courtyard
Building Area / Unit:
Living - 871 sq. ft.
Porch - 84 sq. ft.
Total - 955 sq. ft.
Building Area Total:
Living - 1,742 sq. ft.
Porch - 168 sq. ft.
Total - 1,910 sq. ft.
Building Size:
Width - 40'-8"
Depth - 57'-8"







Model:
S-DP2.1
Roof Style:
Hip Profile
Description / Unit:
Multi-family Duplex -
Living / Dining / Kitchen
2 Bedrooms / 1 Bath
Laundry Room
Entry Porch
Courtyard
Building Area / Unit:
Living - 871 sq. ft.
Porch - 84 sq. ft.
Total - 955 sq. ft.
Building Area Total:
Living - 1,742 sq. ft.
Porch - 168 sq. ft.
Total - 1,910 sq. ft.
Building Size:
Width - 40'-8"
Depth - 57'-8"







Model:
S-TH1
Roof Style:
Gable Profile
Description / Unit:
Multi-family Townhouse -
Living / Dining / Kitchen
2 Bedrooms / 1.5 Baths
Laundry Closet
Entry Porch / Balcony
Rear Porch / Balcony
Building Area / Unit:
Living - 1,400 sq. ft.
Porch / Balcony - 348 sq. ft.
Total - 1,748 sq. ft.
Building Area Total:
Living - 2,800 sq. ft.
Porch / Balcony - 696 sq. ft.
Total - 3,496 sq. ft.
Building Size:
Width - 40'-8"
Depth - 52'-4"









Model:
S-TH1.1
Roof Style:
Hip Profile
Description / Unit:
Multi-family Townhouse -
Living / Dining / Kitchen
2 Bedrooms / 1.5 Baths
Laundry Closet
Entry Porch / Balcony
Rear Porch / Balcony
Building Area / Unit:
Living - 1,400 sq. ft.
Porch / Balcony - 348 sq. ft.
Total - 1,748 sq. ft.
Building Area Total:
Living - 2,800 sq. ft.
Porch / Balcony - 696 sq. ft.
Total - 3,496 sq. ft.
Building Size:
Width - 40'-8"
Depth - 52'-4"









Model:
S-TH2
Roof Style:
Gable Profile
Description / Unit:
Multi-family Townhouse -
Living / Dining / Kitchen
2 Bedrooms / 3 Baths
Study / Guest Room
Laundry Closet
Entry Porch / Balcony
Rear Porch / Balcony
Building Area / Unit:
Living - 1,776 sq. ft.
Porch / Balcony - 348 sq. ft.
Total - 2,124 sq. ft.
Building Area Total:
Living - 3,552 sq. ft.
Porch / Balcony - 696 sq. ft.
Total - 4,248 sq. ft.
Building Size:
Width - 40'-8"
Depth - 61'-10"









Model:
S-TH2.1
Roof Style:
Hip Profile
Description / Unit:
Multi-family Townhouse -
Living / Dining / Kitchen
2 Bedrooms / 3 Baths
Study / Guest Room
Laundry Closet
Entry Porch / Balcony
Rear Porch / Balcony
Building Area / Unit:
Living - 1,776 sq. ft.
Porch / Balcony - 348 sq. ft.
Total - 2,124 sq. ft.
Building Area Total:
Living - 3,552 sq. ft.
Porch / Balcony - 696 sq. ft.
Total - 4,248 sq. ft.
Building Size:
Width - 40'-8"
Depth - 61'-10"








